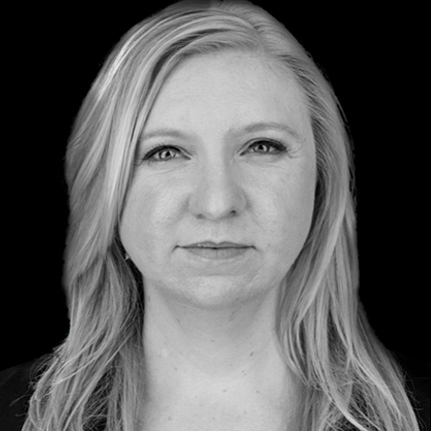599 N ANDERSON ROAD, Centre Wellington (Fergus)
Three bedroom bungalow on the edge of town with an amazing shop
Welcome to Anderson Street. Located in east Fergus, this is one of the most sought after neighborhoods in the area. Surrounded by executive homes, this 1000sqft plus, confederation bungalow has been owned and maintained by the same owner for over 40 years. This three bedroom, two bath is a solid build and ideal for the empty nester looking to move to a 'small house, nice lot, big shop'. If the house is too small, there's plenty of room for an addition. Featuring over 1200sq of shop space and two driveways, all on a mature, half acre lot, in town. Let the pictures tell the story..if you've got toys, this is the place for you! Easy commute to Guelph, KW and West GTA.
General Info
Welcome to Anderson Street. Located in east Fergus, this is one of the most sought after neighborhoods in the area. Surrounded by executive homes, this 1000sqft plus, confederation bungalow has been owned and maintained by the same owner for over 40 years. This three bedroom, two bath is a solid build and ideal for the empty nester looking to move to a 'small house, nice lot, big shop'. If the house is too small, there's plenty of room for an addition. Featuring over 1200sq of shop space and two driveways, all on a mature, half acre lot, in town. Let the pictures tell the story..if you've got toys, this is the place for you! Easy commute to Guelph, KW and West GTA.
Exterior Features
96 x 219 FT|under 1/2 acre
Matthew Bennett-Monty
Broker of Record
519-831-4663

Kirsty Coles
Broker
519-994-2189
