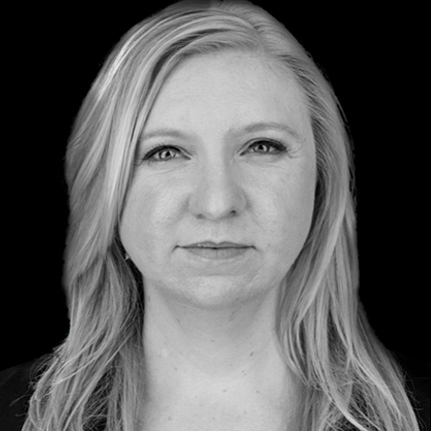125 PARKSIDE Drive E, Fergus
Three bedroom and three bathroom back split on mature Fergus street
Welcome to 125 Parkside Dr E, in the lovely historic town of Fergus. Situated on a mature street and close to all amenities. Hardwood flooring in the spacious living/dining room with lots of natural light through the large window. Eat-in kitchen with plenty of counterspace and newer fridge and stove. Sunken family room with wood fireplace and large sliding doors to large, fully fenced and private backyard. Backyard features patio and awning, perfect for relaxing the rest of the summer and fall. Bedroom (or office) and two piece bathroom on this floor as well! Upstairs, find a generous size primary bedroom with two piece ensuite. There is also a good sized laundry room - no more lugging the baskets up and down the stairs! Spacious and bright third bedroom and four piece washroom. In the basement there is plenty of room for storage, but also room to grow and build equity by finishing the rec room. The driveway has been recently widened and paved to a two car driveway and the single car garage offers lots more storage. All of this steps to great schools, a short walk downtown and to all the amenities
General Info
| Welcome to 125 Parkside Dr E, in the lovely historic town of Fergus. Situated on a mature street and close to all amenities. Hardwood flooring in the spacious living/dining room with lots of natural light through the large window. Eat-in kitchen with plenty of counterspace and newer fridge and stove. Sunken family room with wood fireplace and large sliding doors to large, fully fenced and private backyard. Backyard features patio and awning, perfect for relaxing the rest of the summer and fall. Bedroom (or office) and two piece bathroom on this floor as well! Upstairs, find a generous size primary bedroom with two piece ensuite. There is also a good sized laundry room - no more lugging the baskets up and down the stairs! Spacious and bright third bedroom and four piece washroom. In the basement there is plenty of room for storage, but also room to grow and build equity by finishing the rec room. The driveway has been recently widened and paved to a two car driveway and the single car garage offers lots more storage. All of this steps to great schools, a short walk downtown and to all the amenities |
Hospital, Place of Worship, Schools, Shopping
Kirsty Coles
Broker
519-994-2189

Matthew Bennett-Monty
Broker of Record
519-831-4663
