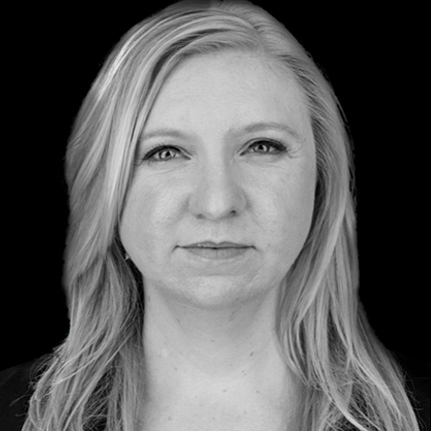619 ORANGEVILLE Road, Fergus
1.14 Acres and 200+ ft of River Front with Log Home & Carriage House in Fergus
Incredible opportunity for a custom build in Fergus on the Grand. Located in one of Fergus' most sought after locations, the current home is made up of two log homes combined, with one dated 1865. The unique build you see today consists of almost 4100sqft. There is an additional carriage house that offers over 1000sqft of living space. The private, 1.14ac mature lot features over 200ft of river frontage. This is an ideal setting for those considering creating a serene estate oasis within the town boundary. An easy commute to Guelph, KW and the west GTA. Book a private tour, bring your builder and let your vision be your guide.
General Info
Incredible opportunity for a custom build in Fergus on the Grand. Located in one of Fergus' most sought after locations, the current home is made up of two log homes combined, with one dated 1865. The unique build you see today consists of almost 4100sqft. There is an additional carriage house that offers over 1000sqft of living space. The private, 1.14ac mature lot features over 200ft of river frontage. This is an ideal setting for those considering creating a serene estate oasis within the town boundary. An easy commute to Guelph, KW and the west GTA. Book a private tour, bring your builder and let your vision be your guide.
Interior Features
Boiler, Forced air, No heat, Heat Pump
Matthew Bennett-Monty
Broker of Record
519-831-4663 (cell)

Kirsty Coles
Broker
519-994-2189 (cell)
